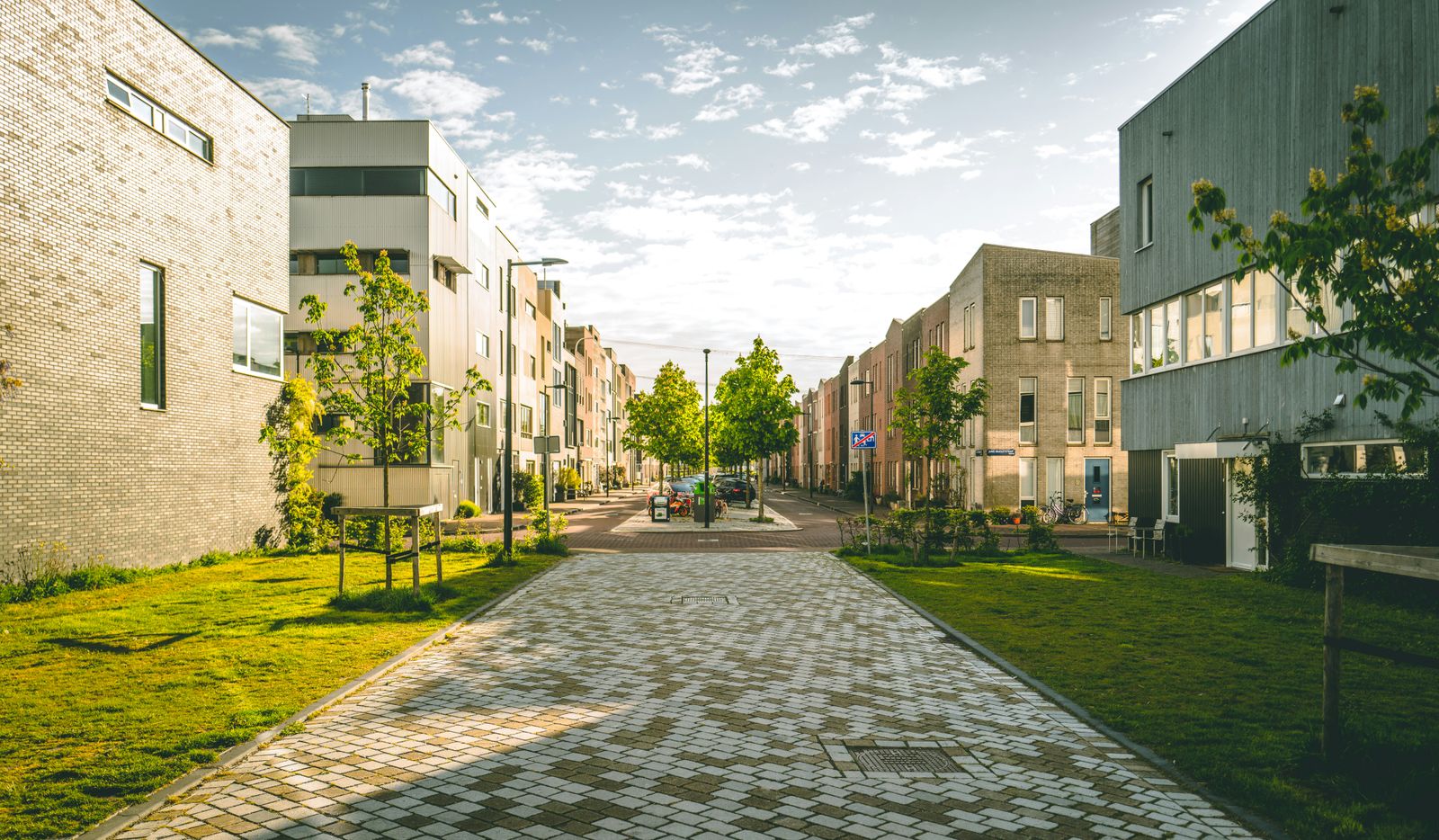
Unsplash
How the San Francisco Family Zoning Plan may increase your property value
The San Francisco Family Zoning Plan proposes to change the zoning restrictions to allow increases of two to four more stories in height near shopping, transit, and on major streets, with new high-rise buildings permitted only in limited areas. This change in height, combined with a new form-based density, it created the capacity to build 36,000 more residential units (duplexes, condos, apartments, etc.) in San Francisco’s north and west sides. This rezoning is part of the City’s Housing Element, which must be approved by January 31st, 2026. Mayor Lurie introduced this plan in June 2025, and it will be reviewed by the Planning Commission and the Board of Supervisors in the Fall of 2025.
Height Changes proposed by the San Francisco Family Zoning Plan
In most areas, building heights stay at the current height limit of 40 feet, or about 4 stories. The plan allows modest increases, typically 2 to 4 additional stories, for the buildings located near shopping streets, transit, and other active corridors.
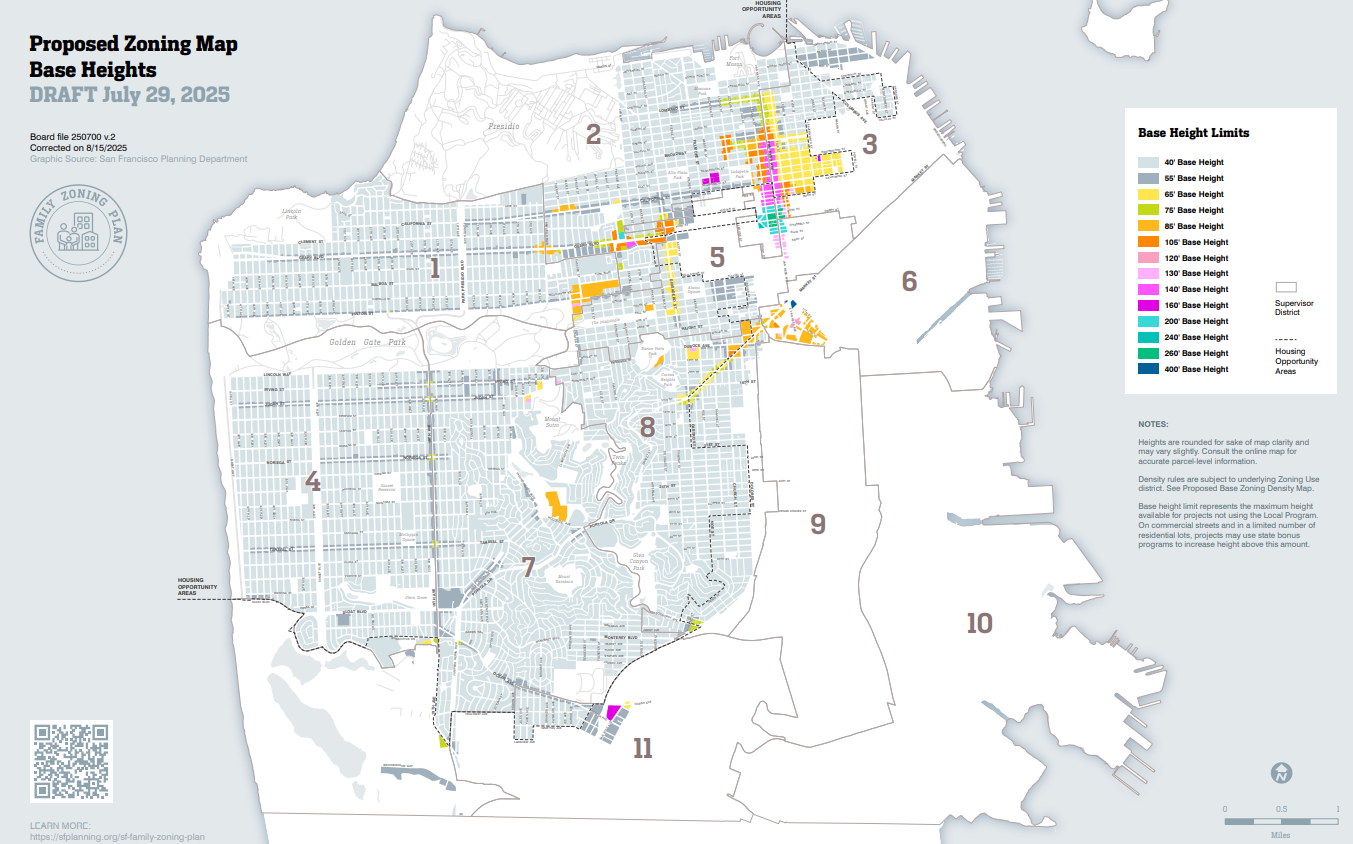
SF Planning
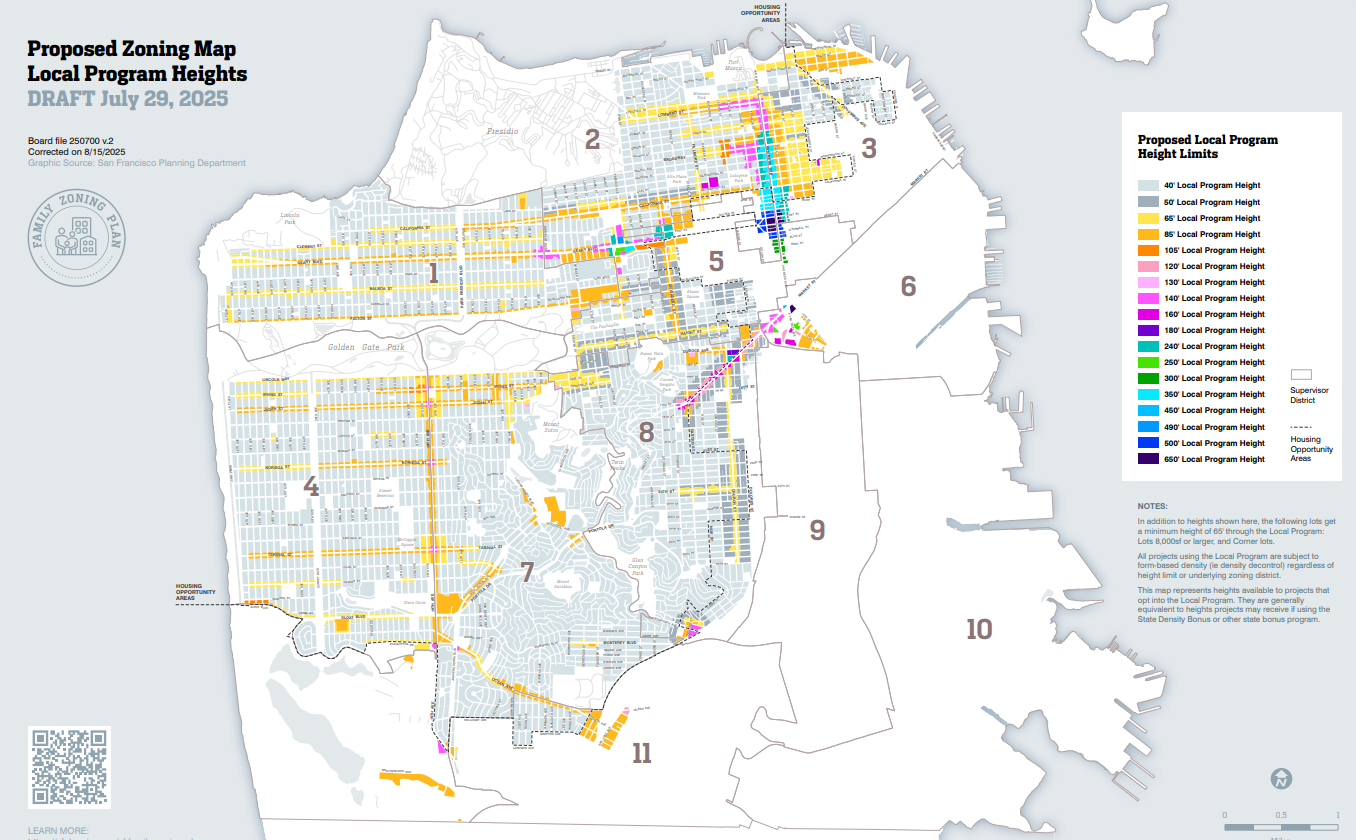
SF Planning
Along key corridors, the plan allows mid-rise buildings of 6 to 8 stories and high-rise buildings of 9 stories or more. The tallest buildings are reserved for major intersections and transit hubs, where demand and activity are highest, like Van Ness, Geary, and Market St.
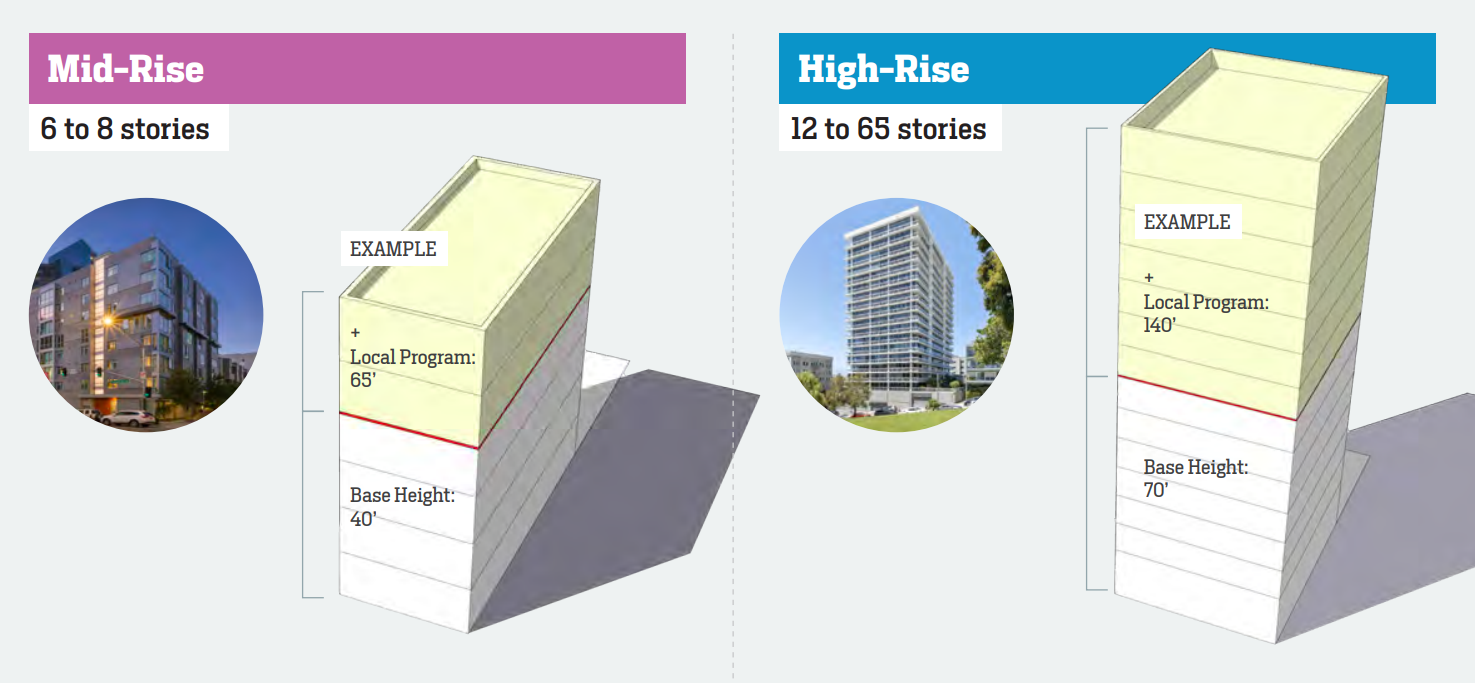
SF Planning
Unit Number or Density Changes Proposed by the San Francisco Family Zoning Plan
In neighborhoods off these main streets, density limits will be removed, making it possible to add more units while staying within the existing height limits, usually around 4 stories.
Properties near commercial streets can add an extra floor, reaching up to 5 stories.
Corner lots and larger sites over 8,000 square feet could reach 6 stories.
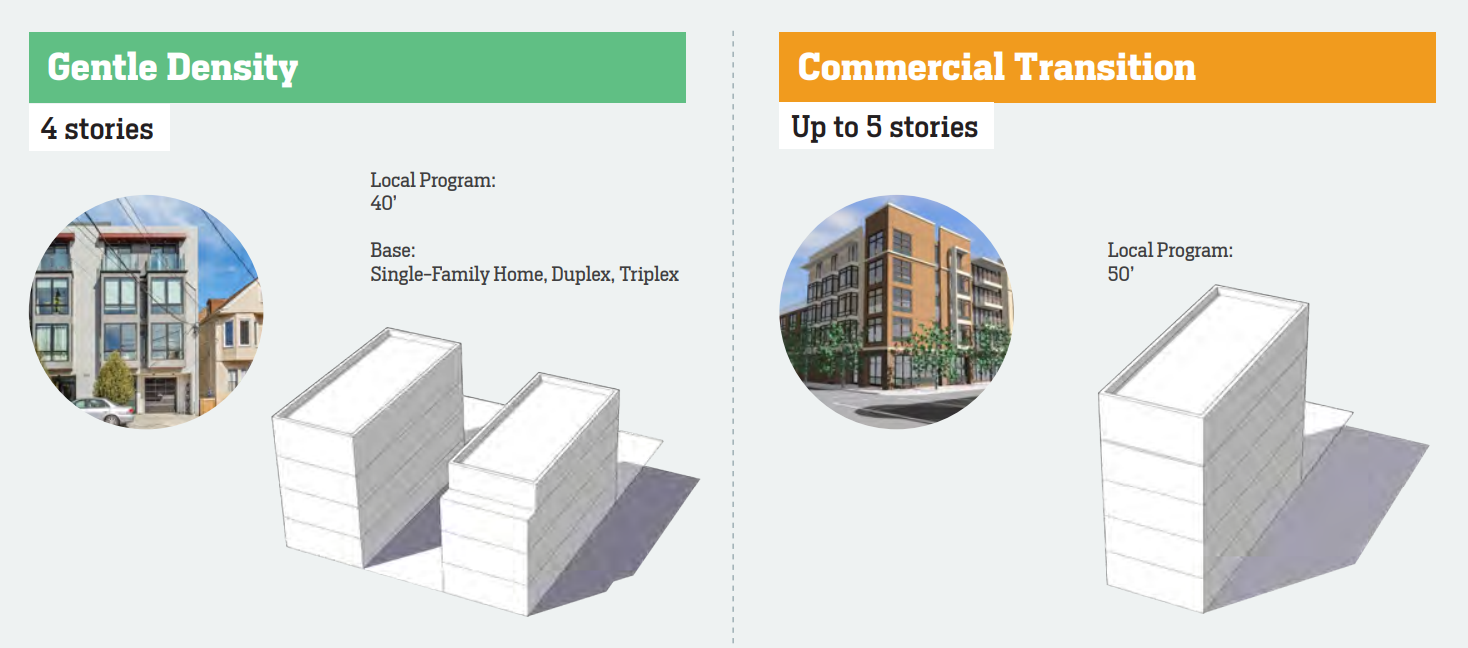
SF Planning
The Family Zoning Plan also uses form-based density, sometimes called “density decontrol” locally, to allow more homes while shaping the buildings to fit their surroundings. This approach doesn’t just set how many units can be built; it regulates the building’s exterior shape and scale, including height, bulk, and setbacks from the front, rear, and sides. Objective design standards further refine the building’s overall appearance, helping new construction blend into the neighborhood context.
Now it's the right time to check how much value you can add to your property.
Where does the Family Zoning Plan apply?
The plan focuses on areas designated by the state as Housing Opportunity Areas: neighborhoods with better access to parks, quality schools, healthier environmental conditions, and higher median incomes.
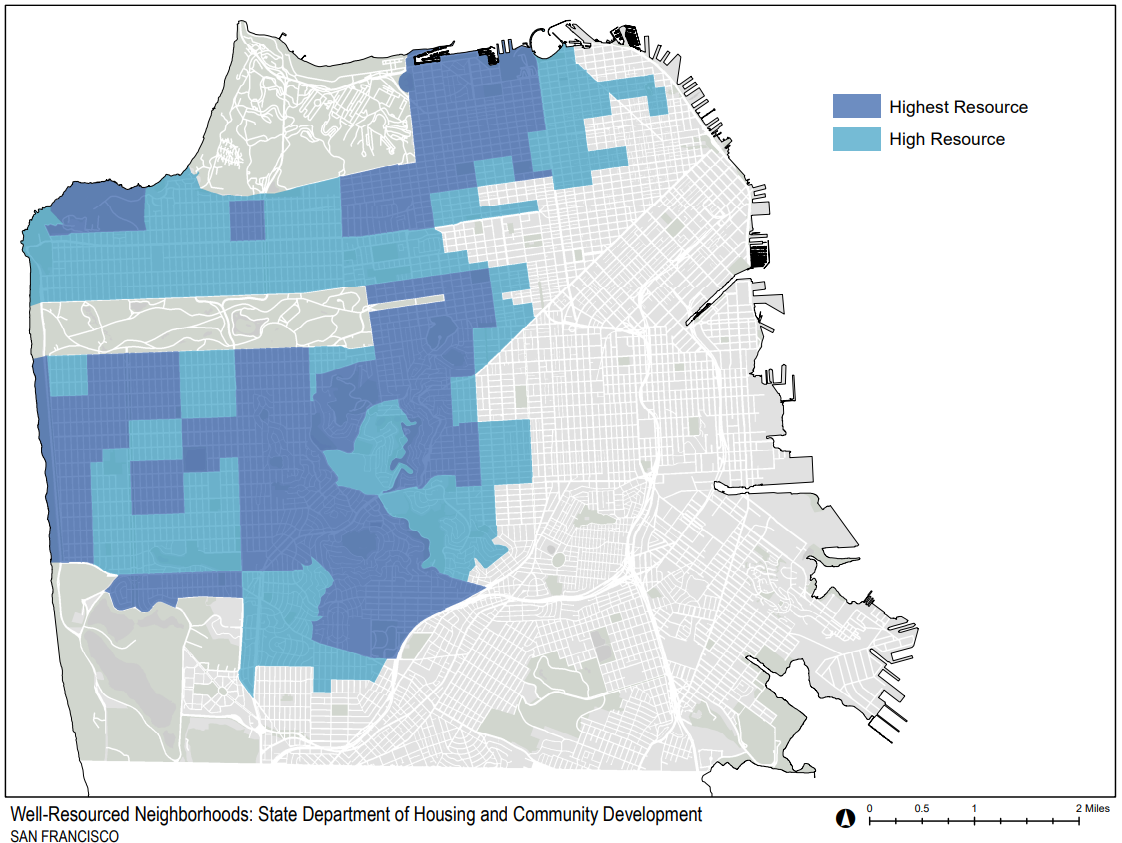
SF Planning
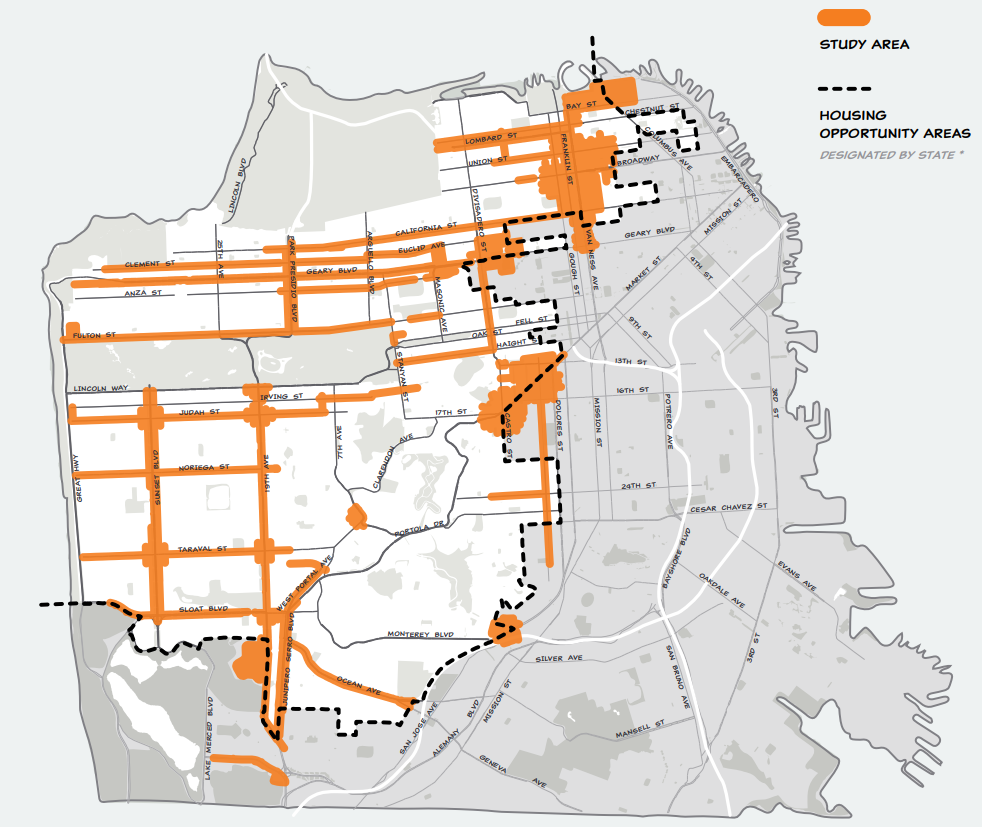
SF Planning
To create more inclusive neighborhoods and reduce housing segregation, state law requires a significant share of new housing, including affordable options, to be built in areas with strong access to jobs, schools, transit, parks, and community services. In San Francisco, these areas are mostly found in the northern and western parts of the city.
The rezoning also looks at places with the most potential for new homes, such as streets lined with vacant commercial buildings or surface parking lots. It also considers ways to expand multi-family housing in nearby residential areas. Major transit routes, busy commercial streets, and other activity hubs remain central to where more housing is planned.
By contrast, much of the city’s east and south sides have already been rezoned and have taken on the bulk of new housing in the past 2 decades. These neighborhoods are expected to keep adding tens of thousands of new units in the years to come.
What the Family Zoning Plan Means for Real Estate Agents
According to data from Coldwell Banker, San Francisco ended 2024 with 4,570closed sales, up by 11.4% from the year before. The median sales price rose 4.9% citywide to $1,375,000, with single-family homes climbing 4.8% and Condo/TIC/Co-op prices up 2.3%.
If San Francisco meets its required state mandates to build 36,000 additional new housing units by 2031, this means real estate agents' large supply of homes translates into significant market activity and commission opportunities over the coming years.
Let’s break down the possible new income for an agent:
If these 36,000 homes are built over the next 5 years (2025–2031), this comes out to about 7,200 new homes on the market per year, or up by 80% more homes than in 2024. With the average price of a new two-bedroom, two-bath condo in San Francisco sitting near $1 million, this adds up to $7.2 billion in annual sales volume.
On commissions, a 2.5% average rate would generate about $180 million each year. Considering that in San Francisco there are around 2,000 active real estate agents, that works out to an average of an additional $90,000 in commissions per agent annually just from the new housing tied to the Family Zoning Plan.
For agents, the takeaway is that these zoning changes don’t just mean more housing options for buyers and renters. They also create meaningful opportunities in sales, listings, and client advising as San Francisco works toward its housing goals.
How Family Zoning Plan change the value of a property in San Francisco?
There are two paths here. One option is to build a single-family house or to max out the envelope to build a 5-unit building. Let’s run some numbers to see which one would be more profitable. Typically, in an RH-1 zone, where the lot size is 2,500 sq ft home could potentially be expanded up to around 7,000 sq ft. But in San Francisco, where prices average about $1,300 per sq ft, that would mean a $9.1 million home. Very few buyers can afford a single-family home that is large and expensive. So, the developer would build just a 2,000
The other path is to build multiple units within the same building envelope. Most San Francisco buyers are used to 2-level homes around 1,400 sq ft. With higher density zoning, instead of building one oversized single-family house, you could create 5 units at about 1,400 sq ft each. At $1,000 per sq ft, that’s still $7 million in total value, but the cost per unit becomes much more affordable for buyers.
Single-family homes usually sell for $1,200–$1,400 per sq ft, while condos sell for $800–$1,000 per sq ft. Even though the price per square foot is lower for condos, breaking a property into multiple units opens it up to more buyers, because far more people can afford a $1.4 million condo than a $7 million mansion.
Zoning changes allow you to add as many units as you can fit within the 4-story limit. You don’t have to build that many, but the option is there, and it can make your property more marketable.
What is the possible value-add for your property?
What Could This Mean for the Neighborhood?
Changes in zoning could bring more housing variety and activity into neighborhoods. Residents may notice new neighbors moving in, more customers visiting local shops, and busier sidewalks. At the same time, there could be worries about parking, higher density, and whether new buildings fit in with the look of existing homes. The outcome will largely depend on how future projects are designed and how well growth is balanced with community character.
Still, these changes don’t force existing buildings to change. Owners can leave them as they are. The only shift is that if someone chooses to redevelop, the rules may now allow them to add more homes than before.
Zoning changes don’t mean mass teardowns. Demolition is already uncommon, just a few percent of evictions, even in the busiest years. Between 2012 and 2025, the city saw around 20 homes removed per year, and in most cases, more housing was built in return.
The plan leaves room for neighborhood-serving shops without making them mandatory. Things like childcare centers, corner groceries, or cafes can be included when new projects go up. This gives small businesses more chances to open or expand in growing areas.
The city’s older buildings are a big part of its identity, and those protections stay in place. Landmark structures can’t be torn down, and any changes must meet strict preservation rules. San Francisco is also working to recognize more historic properties, particularly along commercial streets, so neighborhoods can keep their character even as new housing comes in.
When it comes to infrastructure and transportation, the City is coordinating growth with the services needed to support it. Housing will be added step by step, and agencies like SFMTA, SFPUC, Rec & Park, and SFUSD use long-term plans to prepare for future demand. On top of that, the City’s Capital Planning Committee updates the 10-year Capital Plan every two years to keep investments in sync with housing and population trends.
Beyond the changes in building heights and densities, the San Francisco Family Zoning Plan is designed to guide growth thoughtfully. It helps the city meet state housing requirements while keeping local control over land use and securing funding for housing and transportation.
The plan also protects tenants by tightening rules on apartment demolitions and ensuring new housing fits the city’s character, focusing development on vacant and underused sites.